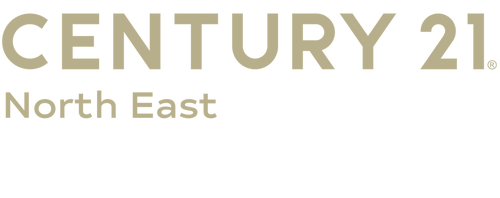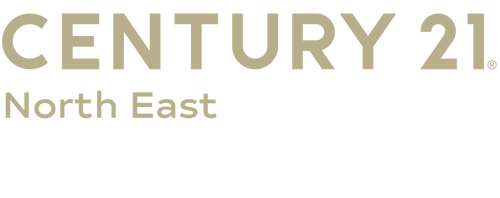


Sold
Listing Courtesy of: MLS PIN / Keller Williams Realty / Karen Couillard
886 Methuen St Dracut, MA 01826
Sold on 11/10/2025
$904,000 (USD)
MLS #:
73409507
73409507
Taxes
$8,036(2025)
$8,036(2025)
Lot Size
0.92 acres
0.92 acres
Type
Single-Family Home
Single-Family Home
Year Built
1903
1903
Style
Cape, Contemporary
Cape, Contemporary
County
Middlesex County
Middlesex County
Community
East Dracut
East Dracut
Listed By
Karen Couillard, Keller Williams Realty
Bought with
Rosana Valverde
Rosana Valverde
Source
MLS PIN
Last checked Jan 16 2026 at 3:56 PM GMT+0000
MLS PIN
Last checked Jan 16 2026 at 3:56 PM GMT+0000
Bathroom Details
Interior Features
- Range
- Refrigerator
- Dryer
- Washer
- Dishwasher
- Laundry: Washer Hookup
- Laundry: First Floor
- Windows: Screens
- Gas Water Heater
- Oven
- Wine Refrigerator
- Laundry: Flooring - Stone/Ceramic Tile
- Wet Bar
- Bathroom
- Plumbed for Ice Maker
- Laundry: Gas Dryer Hookup
Kitchen
- Flooring - Hardwood
- Kitchen Island
- Stainless Steel Appliances
- Pantry
- Flooring - Stone/Ceramic Tile
Subdivision
- East Dracut
Lot Information
- Level
- Wooded
- Easements
Property Features
- Fireplace: 1
- Fireplace: Living Room
- Foundation: Irregular
Heating and Cooling
- Forced Air
- Natural Gas
- Baseboard
- Ductless
- Central Air
Basement Information
- Partial
- Unfinished
- Concrete
Pool Information
- In Ground
Flooring
- Wood
- Tile
- Carpet
Exterior Features
- Roof: Shingle
Utility Information
- Utilities: Water: Public, For Gas Range, Washer Hookup, For Electric Oven, Icemaker Connection, For Gas Dryer
- Sewer: Public Sewer
School Information
- Elementary School: Campbell
- High School: Dhs
Garage
- Attached Garage
Parking
- Off Street
- Paved Drive
- Attached
- Garage Door Opener
- Total: 6
Living Area
- 4,338 sqft
Listing Price History
Date
Event
Price
% Change
$ (+/-)
Oct 11, 2025
Price Changed
$859,900
-4%
-$40,000
Sep 01, 2025
Price Changed
$899,900
-4%
-$35,100
Jul 25, 2025
Listed
$935,000
-
-
Disclaimer: The property listing data and information, or the Images, set forth herein wereprovided to MLS Property Information Network, Inc. from third party sources, including sellers, lessors, landlords and public records, and were compiled by MLS Property Information Network, Inc. The property listing data and information, and the Images, are for the personal, non commercial use of consumers having a good faith interest in purchasing, leasing or renting listed properties of the type displayed to them and may not be used for any purpose other than to identify prospective properties which such consumers may have a good faith interest in purchasing, leasing or renting. MLS Property Information Network, Inc. and its subscribers disclaim any and all representations and warranties as to the accuracy of the property listing data and information, or as to the accuracy of any of the Images, set forth herein. © 2026 MLS Property Information Network, Inc.. 1/16/26 07:56




Description